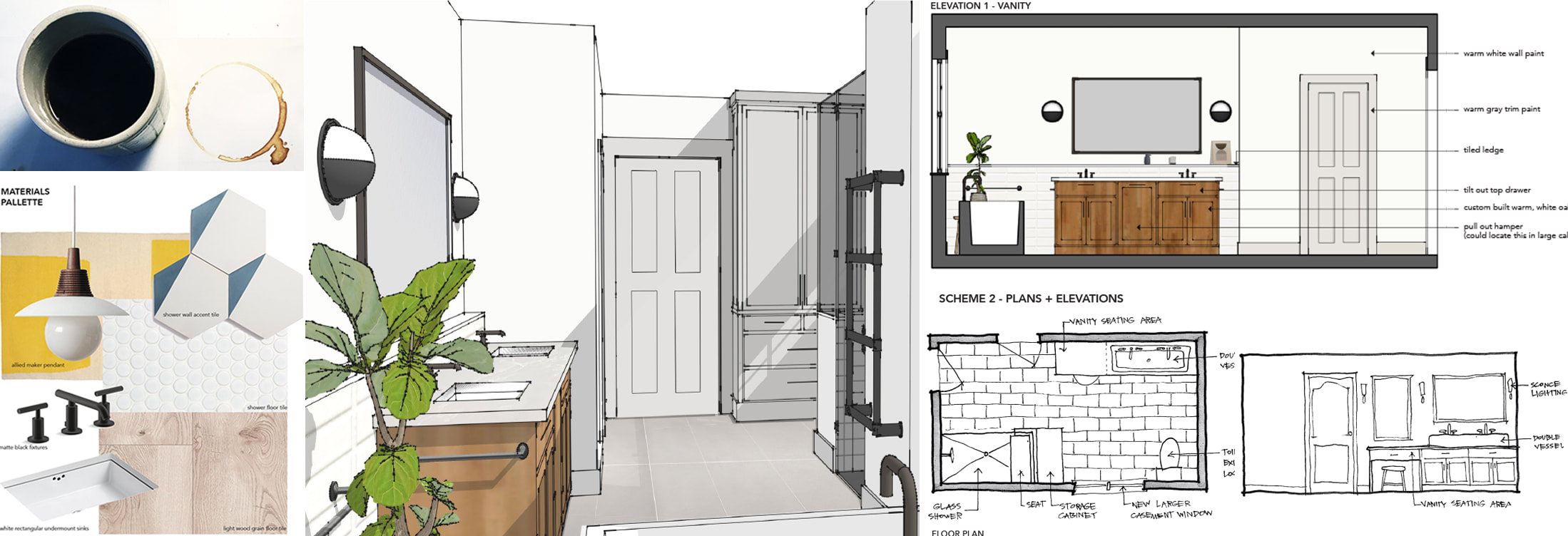WHAT IS INTERIOR ARCHITECTURE?
Interior architecture artfully marries form and function, focusing not only on the aesthetic elements of design, but on reworking the physical architecture of spaces to make them function the best way possible for the people inhabiting them. This often includes moving walls, creating openings, and redefining spaces in an existing home.
COMPREHENSIVE DESIGN $ hourly
HOW I WORK
Kate Anderson s t u d i o is a full scale design studio. Services include planning, schematic design, interior finish, furnishings and lighting selections, from initial concept to project completion. I offer a comprehensive scope of services to my clients and follow a structured but creative path through the design process. Ideally, my work begins at the conception of the project, before any major decisions have been made or work has begun.
Kate Anderson s t u d i o is a full scale design studio. Services include planning, schematic design, interior finish, furnishings and lighting selections, from initial concept to project completion. I offer a comprehensive scope of services to my clients and follow a structured but creative path through the design process. Ideally, my work begins at the conception of the project, before any major decisions have been made or work has begun.
|
1. PRE-DESIGN
- initial survey of existing conditions, measured and drafted floor plans of existing space(s - photo documentation of site or existing space(s) - project programming, development of project scope 2. SCHEMATIC DESIGN - preliminary sketches of various schematic design options for project - initial suggestions for materials, color, fixtures, lighting, furnishings - 3D perspective renderings as needed 3. DESIGN DEVELOPMENT - architectural details, custom cabinetry/millwork - materials, color, finish, fixture, furniture and lighting selection 4. CONSTRUCTION DOCUMENTS - construction drawings that will be distributed to contractor and trades for pricing and project implementation PROJECT COORDINATION - basic coordination of project, design presentations and meetings, and correspondence via phone, email, and in person |
IN-HOME CONSULTATION (1-2 hours) $500
During a design consultation, we will walk through your home or space and discuss your goals, motives and ideas for your project. We will sit and talk about scope, process, budget, and come up with a plan that best suits your needs. Following the consultation, I will send along my notes from our meeting as well as a detailed proposal for your project.
Kate Anderson s t u d i o is proud to work with clients on a wide range of projects, from new construction to renovations and everything in between. I believe in a holistic path through the design process; from the very beginning through the project's completion, I maintain a close working relationship with clients and collaborate with builders, town officials and tradespeople to ensure that the design and construction process is smooth and fun. From the initial project consultation, through developing the details and selecting finishes, to handing the drawings off to a builder and overseeing construction, you can be sure I will be engaged every step of the way to ensure the design is executed flawlessly.
